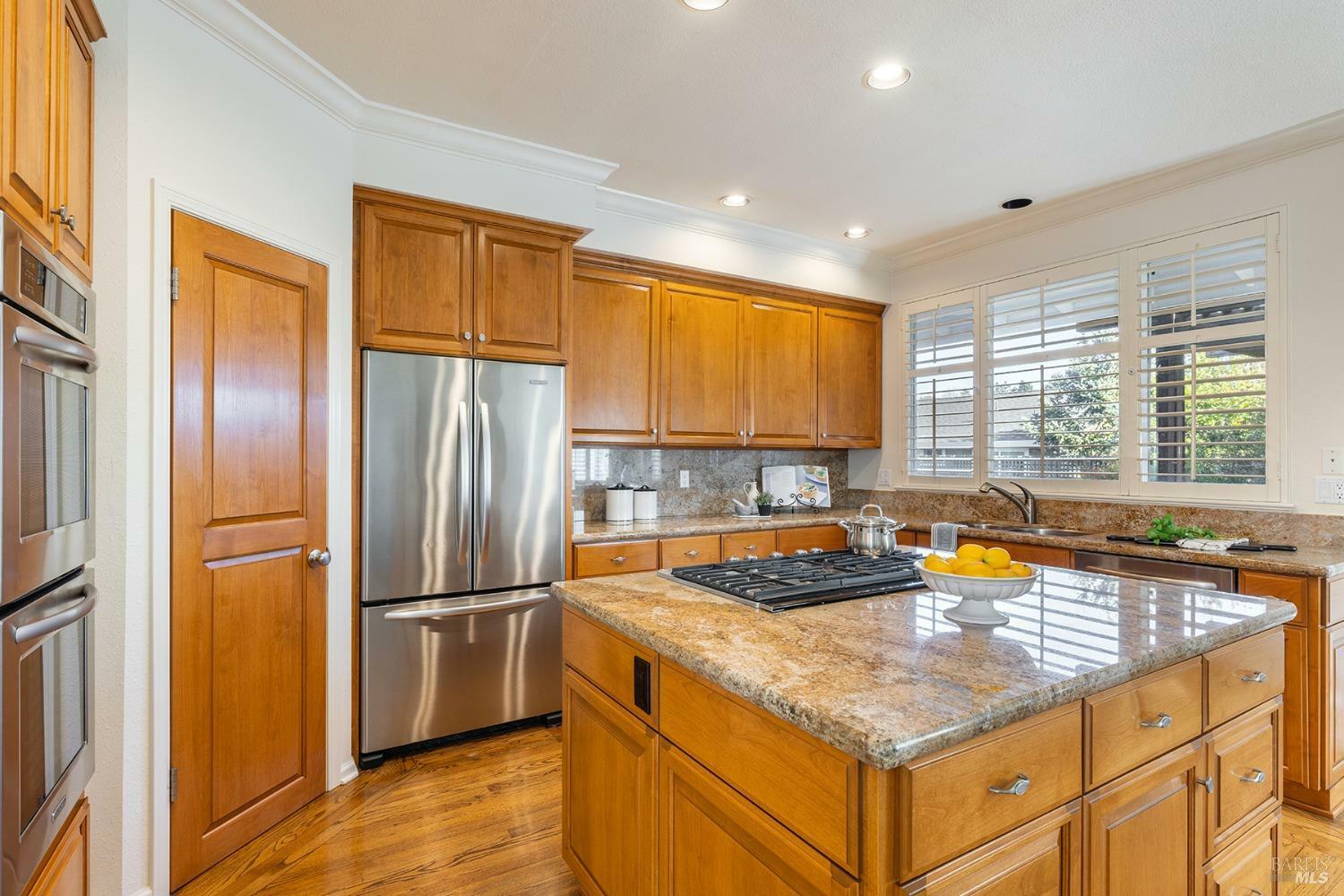


Listing Courtesy of: BAREIS / Windermere Napa Valley Properties / Paul Everett
1885 Heritage Way Yountville, CA 94599
Active (55 Days)
$2,095,000
MLS #:
324013447
324013447
Lot Size
8,638 SQFT
8,638 SQFT
Type
Single-Family Home
Single-Family Home
Year Built
1992
1992
Style
Traditional, Ranch
Traditional, Ranch
County
Napa County
Napa County
Listed By
Paul Everett, DRE #02016753, Windermere Napa Valley Properties
Source
BAREIS
Last checked Apr 28 2024 at 8:45 PM GMT+0000
BAREIS
Last checked Apr 28 2024 at 8:45 PM GMT+0000
Bathroom Details
- Full Bathrooms: 2
- Half Bathroom: 1
Kitchen
- Free Standing Refrigerator
- Double Oven
- Dishwasher
- Compactor
- Built-In Gas Range
- Pantry Closet
- Island
- Breakfast Area
Lot Information
- Split Possible
- Landscape Back
- Garden
- Curb(s)/Gutter(s)
- Curb(s)
Property Features
- Fireplace: Wood Burning
- Fireplace: Gas Log
- Fireplace: Brick
- Fireplace: 2
Heating and Cooling
- Wall Furnace
- Fireplace(s)
- Central
- Ceiling Fan(s)
Pool Information
- No
Flooring
- Wood
- Tile
- Linoleum
- Carpet
Exterior Features
- Roof: Composition
Utility Information
- Utilities: Public
- Sewer: Public Sewer
Garage
- Interior Access
- Garage Facing Front
- Garage Door Opener
- Covered
Stories
- 1
Living Area
- 2,283 sqft
Additional Listing Info
- Buyer Brokerage Commission: 2.5
Location
Estimated Monthly Mortgage Payment
*Based on Fixed Interest Rate withe a 30 year term, principal and interest only
Listing price
Down payment
%
Interest rate
%Mortgage calculator estimates are provided by Windermere Real Estate and are intended for information use only. Your payments may be higher or lower and all loans are subject to credit approval.
Disclaimer: Listing Data © 2024 Bay Area Real Estate Information Services, Inc. All Rights Reserved. Data last updated: 4/28/24 13:45

Description